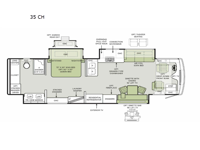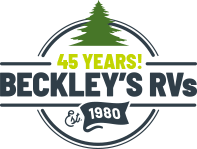Tiffin Motorhomes Phaeton 35 CH Motor Home Class A - Diesel For Sale
-

Tiffin Motorhomes Phaeton Class A diesel motorhome 35 CH highlights:
- Full Rear Bathroom
- King Bed
- Dinette with Chairs
- Exterior TV
- Full-Wall Slide
- Storage Drawers in Kitchen
Travel the country with this comfortable motorhome! The full rear bathroom will have you feeling right at home with the dual sink vanity that has a tri-view mirror, a shower with a seat, and a closet with has an area prepped to add an optional stacked washer and dryer. Get a good night's rest on the 72" x 80" king bed slide with nightstands on either side across from stacked drawers and a mounted bedroom TV. You will have everything you need to prepare delicious home cooked meals including a smart convection microwave with an air fryer, storage drawers for ingredients, and you can even add an optional drawer-type dishwasher to make clean up easier. The air coil sofa bed offers another comfortable sleeping space for a guest or two, plus you can add an optional drop-down front bunk for even more sleeping space. This model also includes a dinette with chairs and an optional fireplace if you want to make your space even more cozy!
Each one of these Tiffin Motorhomes Phaeton Class A diesel motorhomes offer high-end elegance at every turn! A PowerGlide XC raised rail rear engine diesel chassis will give you a smooth ride for every mile, and each coach comes with a Cummins L9 450 HP engine to power your journeys. There is a 10.0 kW Onan Quiet Diesel generator, three 15k BTU A/C units, and a Firefly integrations Eclipse module to keep you connected wherever you go. Outside, you'll appreciate the custom rock guard to protect your unit, along with full-body paint with four layers of clear coat and high-performance protection film on the front cap and select areas. A Girard power awning with LED lights also comes standard plus a fiberglass reinforced plastic basement floor, an exterior TV, and more. A few new features you are sure to enjoy are the standard exterior ladder, matte finish tile floor option, new Generation 12 paint schemes, Starlink roof prep, and more!
Have a question about this floorplan?Contact UsSpecifications
Sleeps 4 Slides 3 Length 37 ft 9 in Ext Width 8 ft 5 in Ext Height 13 ft 3 in Int Height 6 ft 11 in Interior Color Capri, Tide Pool, Stallion Exterior Color Gen 10, Gen 11; Bordeaux, Waterfall, Frosted Granite, Nasa, White Mahogany. Midnight Blue Edition Hitch Weight 10000 lbs GVWR 39660 lbs Fresh Water Capacity 100 gals Grey Water Capacity 100 gals Black Water Capacity 55 gals Tire Size 295/80R 22.5 Furnace BTU 50000 btu Generator 10.0kW Onan Quiet Diesel Fuel Type Diesel Engine Cummins L9 Chassis Freightliner PowerGlide XC Raised Rail Rear Horsepower 450 hp Fuel Capacity 100 gals Wheelbase 222 in Available Beds King Torque 1250 ft-lb Refrigerator Type Stainless Steel Residential with French Doors and Bottom Freezer Refrigerator Size 22 cu ft Convection Cooking Yes Shower Size 31.75" x 40" Number of Awnings 2 Axle Weight Front 15660 lbs Axle Weight Rear 24000 lbs LP Tank Capacity 35.7 gals AC BTU 45000 btu Basement Storage 131 cu. ft. TV Info LR TV, BR Mounted TV, Ext. TV Awning Info Girard Power Patio and Window Washer/Dryer Available Yes Gross Combined Weight 49660 lbs Shower Type Shower w/Seat Electrical Service 50 amp Similar Motor Home Class A - Diesel Floorplans
We're sorry. We were unable to find any results for this page. Please give us a call for an up to date product list or try our Search and expand your criteria.
Beckleys RVs is not responsible for any misprints, typos, or errors found in our website pages. Any price listed excludes sales tax, registration tags, and delivery fees. All prices may not include Beckley’s Camping Center’s 145 point pre-delivery inspection. Manufacturer-provided pictures, specifications and features may be used as needed. Inventory shown may be only a partial listing of the entire inventory. Please contact us at 833-930-0691 for availability as our inventory changes rapidly. All calculated payments are an estimate only and do not constitute a commitment that financing or a specific interest rate or term is available.
Manufacturer and/or stock photographs may be used and may not be representative of the particular unit being viewed. Where an image has a stock image indicator, please confirm specific unit details with your dealer representative.

