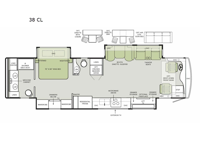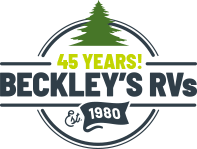Tiffin Motorhomes Byway 38 CL Motor Home Class A - Diesel For Sale
-

Tiffin Motorhomes Byway Class A diesel motorhome 38 CL highlights:
- Full-Wall Slide
- Booth Dinette Sleeper
- Residential Refrigerator
- Full Rear Bath
- Dual Bath Sinks
- King Bed Slide Out
One step inside this spacious coach and you'll be sold! There is a bath and a half to make traveling with friends and family easier than ever. The full-wall slide will make your space feel more open, plus there is a king bed slide out and a third slide out so everyone is comfortable. This model includes theater seats, a lift TV within the entertainment center, along with drawer storage to keep movies organized, and an optional fireplace. You'll be pleasantly surprised by the full kitchen with its three burner cooktop, 1.5 cu. ft. Smart convection microwave, plus a pantry and 18 cu. ft. residential refrigerator with a bottom freezer to keep ice cream stocked up! When you're ready for some shut-eye, the master bedroom will be waiting for you, while your guests sleep on the booth dinette sleeper, or you can choose the optional drop-down front bunk for more sleeping space!
Say hello to affordable luxury with the Byway Class A diesel motorhomes by Tiffin Motorhomes. Each model includes an Allison 2500 MH 6-speed automatic transmission for power you can feel, and a Freightliner XCS straight rail rear engine diesel chassis for a strong foundation. All of your power needs will be met with an 8.0kW Onan Quiet diesel generator, 2,000-watt Pure Sine wave inverter, and (4) 6-volt, 230-amp hours flooded lead-acid house batteries. A Truma AquaGo comfort instant water heater is a feature you won't want to travel without, and the Spyder controls multiplex system keeps you in control of your units functions. It won't be hard to find luxury features inside, like the handcrafted overhead cabinetry, solid surface countertops, full tile backsplash in the kitchen, and Ultrafabrics Montage captain's seats. The driver will also love the 7" high-def LED multichannel monitor for the side-view and back up cameras plus an in-dash navigation system to help you arrive at your destination. The Lippert On-The-Go ladder is now standard, and the optional Starlink prep means you can work while you're on the road if you choose!
Have a question about this floorplan?Contact UsSpecifications
Sleeps 4 Slides 3 Length 39 ft 6 in Ext Width 8 ft 5 in Ext Height 12 ft 10 in Int Height 7 ft Interior Color Iron Mountain, Moondance Exterior Color Scarlet Thunder, Nasa, Frosted Granite, Euro Blue Hitch Weight 5000 lbs GVWR 29800 lbs Fresh Water Capacity 70 gals Grey Water Capacity 65 gals Black Water Capacity 65 gals Tire Size 255/80R 22.5 Furnace BTU 65000 btu Generator 8.0 kW Cummins Onan Diesel Quiet Series Fuel Type Diesel Engine Cummins B6.7 Chassis Freightliner XCS Straight Rail Rear Engine Diesel Horsepower 340 hp Fuel Capacity 90 gals Wheelbase 252 in Available Beds King Torque 700 ft-lb Refrigerator Type Stainless Steel Residential with Bottom Freezer Refrigerator Size 18 cu ft Convection Cooking Yes Cooktop Burners 3 Shower Size 28.5" x 40.5" Axle Weight Front 10800 lbs Axle Weight Rear 19000 lbs LP Tank Capacity 24 gals Water Heater Type Truma AquaGo Comfort Instant AC BTU 30000 btu Basement Storage 118 cu. ft. TV Info LR TV, BR TV Awning Info Lippert Side-Mounted Power w/Integrated LED Lighting Washer/Dryer Available Yes Gross Combined Weight 33000 lbs Shower Type Standard Electrical Service 50 amp Similar Motor Home Class A - Diesel Floorplans
We're sorry. We were unable to find any results for this page. Please give us a call for an up to date product list or try our Search and expand your criteria.
Beckleys RVs is not responsible for any misprints, typos, or errors found in our website pages. Any price listed excludes sales tax, registration tags, and delivery fees. All prices may not include Beckley’s Camping Center’s 145 point pre-delivery inspection. Manufacturer-provided pictures, specifications and features may be used as needed. Inventory shown may be only a partial listing of the entire inventory. Please contact us at 833-930-0691 for availability as our inventory changes rapidly. All calculated payments are an estimate only and do not constitute a commitment that financing or a specific interest rate or term is available.
Manufacturer and/or stock photographs may be used and may not be representative of the particular unit being viewed. Where an image has a stock image indicator, please confirm specific unit details with your dealer representative.

