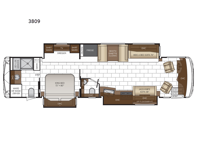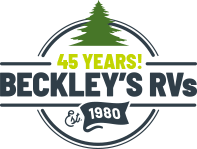Newmar Ventana 3809 Motor Home Class A - Diesel For Sale
-

Newmar Ventana Class A diesel motorhome 3809 highlights:
- Full-Wall Slide
- King Bed Slide Out
- Bath and a Half
- Jack-Knife Sofa
- Kitchen Pantry
Packed with features and luxury to make each trip enjoyable, this coach is the one! You will love waking up each morning on your king bed across from dual wardrobes, a dresser, plus a bedroom LED TV. The spacious full rear bath includes a Fan-Tastic vent and a skylight to let natural light in, and the mid-ship half bath will be perfect for guests! Within the kitchen you'll find a stainless steel convection microwave and electric induction cooktop, along with a Whirlpool 19.7 cu. ft. refrigerator. Your crew can get cozy on the hide-a-bed sofa or the jack-knife sofa, and there is a booth dinette that can convert to even more sleeping space at night. If the weather is nice at night, you might decide to head outdoors to relax under the Girard G2000 power awning with LED lights, or stay inside to watch a movie on the LED TV on power lift!
Newmar's most flexible coach is found with the Ventana motorhome! The STAR foundation improves strength and durability, as well as a quieter and more stable ride than any other Class A diesel coach. The Freightliner chassis comes standard, or you can choose the optional Spartan chassis. Each model is constructed with gelcoat fiberglass exterior sidewalls and front and rear caps, along with Polar Pak R19 batten insulation in the roof so you can enjoy four seasons of fun. Some of the convenient cockpit features include an Xite dash radio with a Nav-N-Go navigation system, six-way power captain's seats, and the Mobileye lane tracking and lane departure system for added safety. You'll love the luxurious look of the porcelain tile floor and three stylish decor options, and each floorplan includes polished solid surface countertops in the kitchen, bath, and bedroom! The exterior is outfitted with the industry-exclusive Full-Paint Masterpiece Finish, Smart Level hydraulic leveling jacks, an optional entertainment center, and so much more!
Have a question about this floorplan?Contact UsSpecifications
Sleeps 6 Slides 3 Length 38 ft 10 in Ext Width 8 ft 6 in Ext Height 12 ft 10 in Int Height 6 ft 11 in Interior Color Brighton, Palisades, Saguaro Exterior Color Cider, Ebony, Sky Hitch Weight 10000 lbs GVWR 39000 lbs Dry Weight 32950 lbs Cargo Capacity 6050 lbs Fresh Water Capacity 105 gals Grey Water Capacity 75 gals Black Water Capacity 55 gals Furnace BTU 50000 btu Generator 8.0 kW Cummins Onan Diesel Quiet Series Fuel Type Diesel Engine Cummins L 8.9 Chassis Freightliner XCR Horsepower 380 hp Fuel Capacity 100 gals Wheelbase 248 in Available Beds King Torque 1150 ft-lb Refrigerator Type Whirlpool Refrigerator Size 19.7 cu ft Convection Cooking Yes Cooktop Burners 2 Shower Size 50" x 30" Number of Awnings 1 Axle Weight Front 15000 lbs Axle Weight Rear 24000 lbs Water Heater Type Continuous AC BTU 30000 btu TV Info LR 50" Samsung LED 4K TV on Televator, BR Samsung LED 4K Awning Info Girard G2000 Power w/Wind Sensor, Remote, and LED Lights Washer/Dryer Available Yes Gross Combined Weight 49000 lbs Shower Type Standard Electrical Service 50 amp Similar Motor Home Class A - Diesel Floorplans
We're sorry. We were unable to find any results for this page. Please give us a call for an up to date product list or try our Search and expand your criteria.
Beckleys RVs is not responsible for any misprints, typos, or errors found in our website pages. Any price listed excludes sales tax, registration tags, and delivery fees. All prices may not include Beckley’s Camping Center’s 145 point pre-delivery inspection. Manufacturer-provided pictures, specifications and features may be used as needed. Inventory shown may be only a partial listing of the entire inventory. Please contact us at 833-930-0691 for availability as our inventory changes rapidly. All calculated payments are an estimate only and do not constitute a commitment that financing or a specific interest rate or term is available.
Manufacturer and/or stock photographs may be used and may not be representative of the particular unit being viewed. Where an image has a stock image indicator, please confirm specific unit details with your dealer representative.

