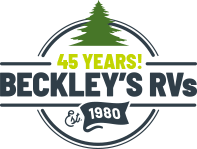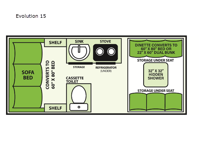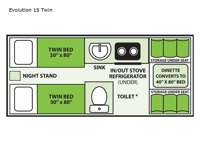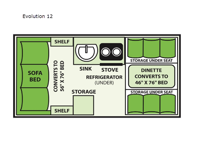ALiner Evolution A-Frames RVs For Sale
The new Evolution by ALiner is the next generation A-frame camper with comfortable spaces and high-end materials, all in a package that can easily be parked in your garage.
Durable construction begins with Azdel lightweight, composite interior wall and ceiling panels and commercial grade, raised-coin polyvinyl flooring. There are also SIMONA BOATBOARD panels for marine-grade durability, plus a sleek slate gray exterior fiberglass. Inside, you'll love the upgraded upholstery fabrics, high-quality 5" cushions, and LED lights.
Your outdoor adventures start with an ALiner Evolution A-frame camper; head out today!
-
Evolution Evolution 15

ALiner Evolution A-Frame Evolution 15 highlights: Sofa Bed Two Burner Cooktop ... more about Evolution Evolution 15
Featured Evolution 15
Specifications
Sleeps 4 Length 18 ft Ext Width 7 ft Ext Height 5 ft 9 in Int Height 8 ft 3 in Exterior Color Slate Gray Hitch Weight 200 lbs GVWR 3500 lbs Dry Weight 2400 lbs Fresh Water Capacity 35 gals Tire Size 15" Refrigerator Type Three Way with Freezer Refrigerator Size 3.0 cu ft Axle Count 1 Shower Type Wet/Bath Shower -
Evolution Evolution 15 Twin

ALiner Evolution A-Frame Evolution 15 Twin highlights: Two Twin Beds Two Burner ... more about Evolution Evolution 15 Twin
Featured Evolution 15 Twin
Specifications
Sleeps 4 Length 18 ft Ext Width 7 ft Ext Height 5 ft 9 in Int Height 8 ft 3 in Exterior Color Slate Gray Hitch Weight 240 lbs GVWR 3500 lbs Dry Weight 2400 lbs Fresh Water Capacity 35 gals Tire Size 15" Refrigerator Type Three Way with Freezer Refrigerator Size 3.0 cu ft Axle Count 1 Shower Type Wet/Bath Shower -
Evolution Evolution 12

ALiner Evolution A-Frame Evolution 12 highlights: Sofa Bed Two Burner Cooktop ... more about Evolution Evolution 12
Have a question about this floorplan? Contact Us
Specifications
Sleeps 4 Length 15 ft Ext Width 6 ft 6 in Ext Height 5 ft 7 in Int Height 8 ft 3 in Exterior Color Slate Gray Hitch Weight 210 lbs GVWR 3000 lbs Dry Weight 2000 lbs Fresh Water Capacity 11 gals Tire Size 15" Refrigerator Type Three Way with Freezer Refrigerator Size 3.0 cu ft Cooktop Burners 2 Axle Count 1
Evolution Features:
Standard Features
Interior
- Sink (Flush Mount)
- Shower and Toilet Combo 32" x 32" Hidden (n/a 12)
- Swivel Cassette Toilet (n/a 12)
- Fresh Water (35 Gallon 15 & 15 Twin, 11 Gallon 12)
- Electrical Outlets (3)
- LED Interior Lights
- Front Bed
- Evolution 12 - 46" x 76"
- Evolution 15 - 60" x 70"
- Evolution 15 Twin - 40" x 80"
- Rear Bed
- Evolution 12- 56" x 76"
- Evolution 15- 60" x 80"
- Evolution 15 Twin - Two Twins 30" x 80"
Appliances
- Water Pump
- Refrigerator - 3.0 cu. ft. 3-Way w/Freezer
- Stove Top (Burner) (Euro Flush Mount)
- 16,000 BTU Furnace
- Water Heater
- Air Conditioner Heat Pump
Exterior
- Stabilizer Jacks (4)
- Outside Shower
- Baggage Doors (3)
- Front Utility Light
- LED Running Lights
- Exterior Outlet
- Outside Grill (Optional)
- Outside LP Connection
- Fiberglass (Slate Gray)
Dormers
- Front Dormer (Hard)
- Rear Dormer (Hard)
Conveniences
- Dual Tanks and Cover
- High Wind Lift Assist
- 15" Off-Road Tires w/Graphics Pkg.
- Outside Grill (Optional)
See us for a complete list of features and available options!
All standard features and specifications are subject to change.
All warranty info is typically reserved for new units and is subject to specific terms and conditions. See us for more details.
Due to the current environment, our features and options are subject to change due to material availability.
Manu-Facts:








